Livernois Building
Standing at the heart of Detroit’s near-west side, the Livernois Building is being revitalized to restore its historic charm while embracing modern urban living.
The Livernois Building
Address: 12583 Livernois
Total Area: 2,650ft’2
Year Built: 1928
Zoning: B4
This property sits at the epicenter of the Full.Live project: the intersection of Fullerton and Livernois. This historic two-story building, completed in 1928, is set for a transformative redevelopment that will bring new life to the area. This building is perfectly positioned to attract visitors and residents alike with a prime location less than ½ mile from the mouth of the Northwestern stretch of the Joe Louis Greenway, to be completed in 2025. The ground floor will be transformed into a beautiful retail space that is sure to draw crowds, while the top floor will feature two stunning apartments with high-end finishes.
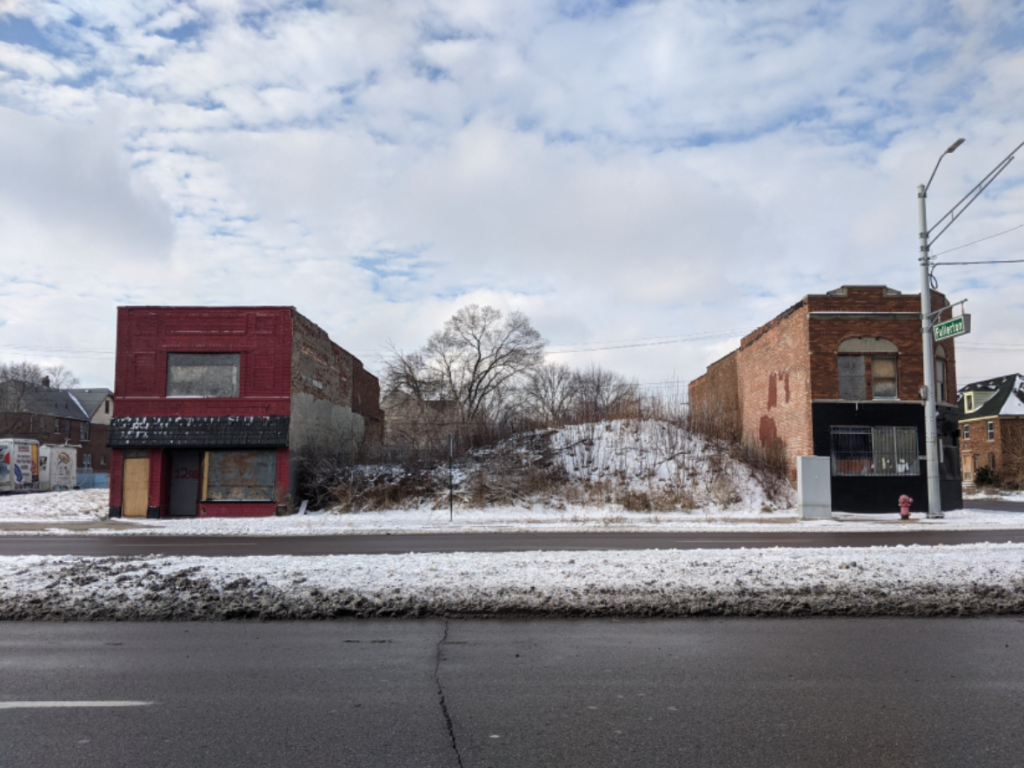
Plan A
Plan A taps the full potential of the location, by purchasing the privately-owned vacant lot and vacant building south of 12583 Livernois. A new mixed-use structure will be built on top of the 12571 Livernois lot. Additionally, the adjacent abandoned historic building at 12565 Livernois would be redeveloped and the entirety of 12583 Livernois will be extended across the three parcels. This new building will complement the historic architecture of the existing structure, while offering even more opportunities for retail and residential space. Overall this will create a cohesive and vibrant complex that will be a true asset and identifier to the community.
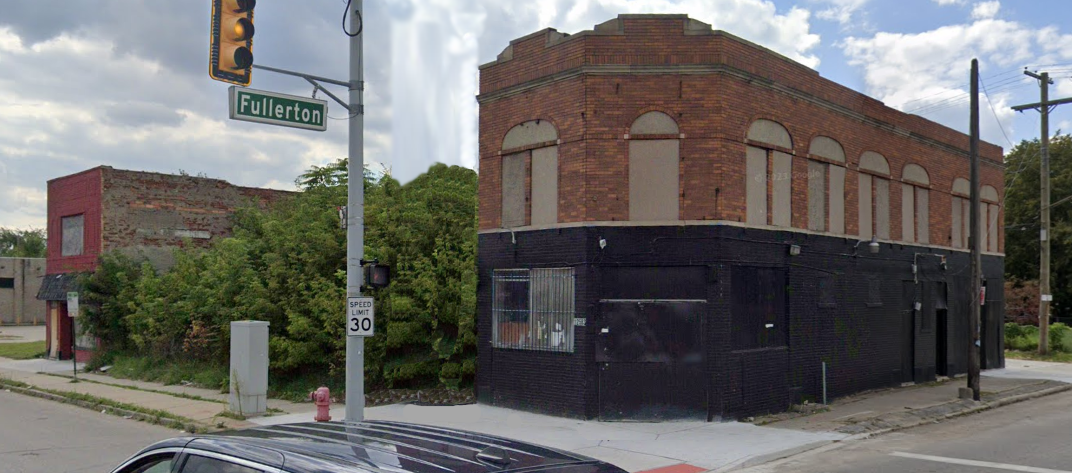
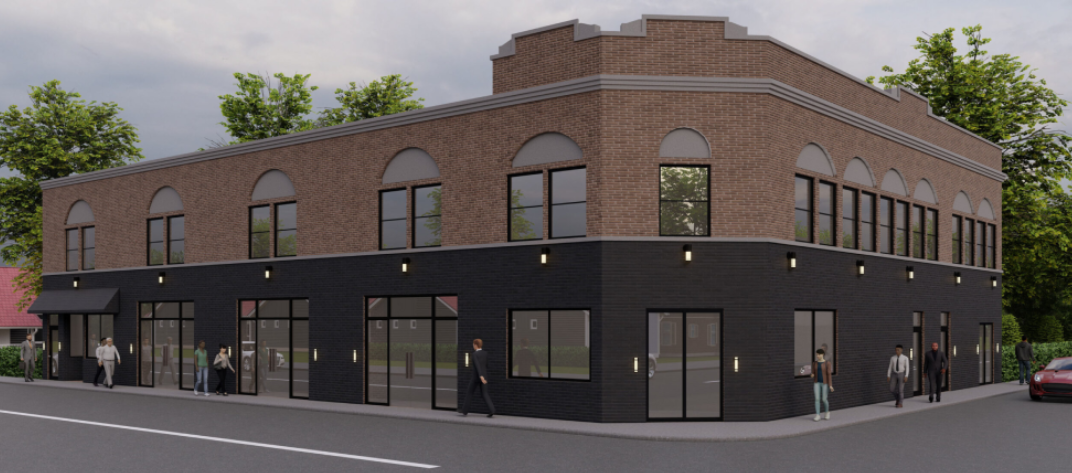
Where Commerce Meets Community: A vibrant scene outside our reimagined commercial building, where the energy of city life converges with inviting neighborhood spaces. The building spans the parcels 12583, 12571, and 12565 Livernois and introduces new shops and housing.

Comparable
Lofts on Broadway
In comparing The Livernois building Plan A renovation to this existing project, both initiatives share a common goal of creating an integrated space across parcels that blend new and existing structures seamlessly.
Ground floor retail space to suit needs of the community
Upper-level apartments will feature high-end finishes and draw prospective new tenants to the neighborhood.
Sits at a prime location less than 1⁄2 mile from the mouth of the Northwestern stretch of the Joe Louis Greenway
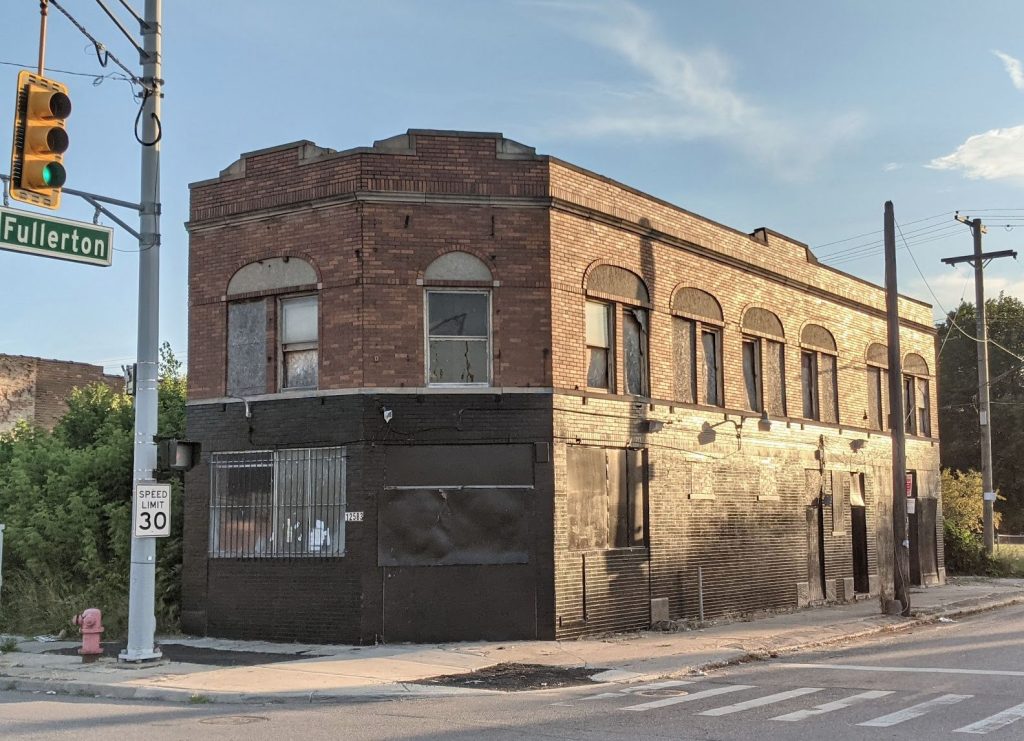
Plan B
The alternate plan involves fully redeveloping the existing building at 12583 Livernois into retail space with apartments above. The building would be modernized while still keeping its historic appearance. This plan is designed to make the building more accessible and attractive to residents and customers.
New life at the Full.Live intersection: Nearby neighbors walk to the SW corner of Fullerton at Livernois to enjoy the new amenities in their neighborhood.
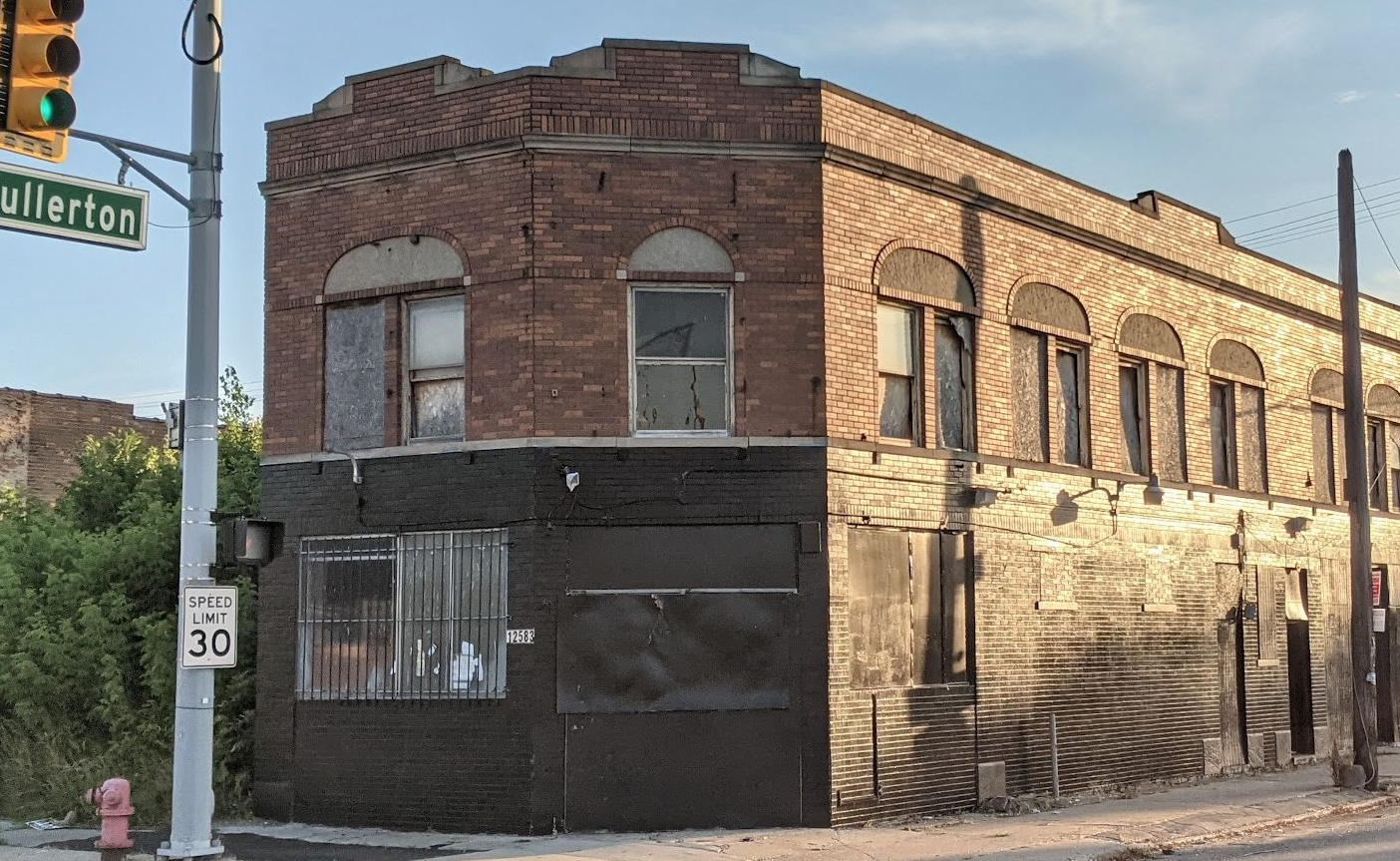


Comparable
Commons on Mack
Detroit, MI
The Commons has continued to work for multiple years and grown in scale while becoming a community landmark. This endeavor seeks to follow in its footsteps with a similar style building and corner location. Just as The Commons has become a staple of the community, Full. Live aspires to establish this building as an enduring symbol of community growth and vitality in our neighborhood.
